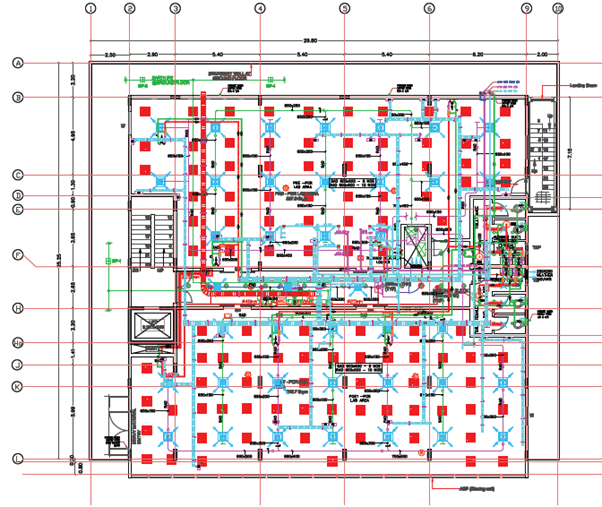KACST (King Abdulaziz City for Science and Technology) Building has been constructed. Initially planned for some commercial use and now being re-purposed as a laboratory.
To carry out a Demolition and Modification Process of the building, consisting of list of works mentioned in the scope as per the client’s requirements.
The Progress study of the building is revised as per the location of the building and the needed requirements has been collected from the client to suggest the best outcome.
The objective of the various platforms such as Civil, Architectural, Building Services, Electrical & Instrumentation to provide the possibilities to be improved.
The Building consisting of,
- Ground Floor
- Mezzanine Floor
- First Floor
- Terrace Floor
- The Involvement of Civil to provide the Structural Load Bearing Calculation Report and also to suggest the locations of wall openings.
- To create Elevation of the building and all Interior & Exterior Works by suggesting schedules with MTO’s
- Assessment of Electrical & Instrumentation to Determine overall building Load required, Design Power Distribution, Design adequate Lighting, Power required for each rooms, Laboratory Furniture Electrical requirements & Wiring and Sensors, F&G, IT wiring & Layout (If Applicable) with MTO’s.
- To provide the accurate possibilities of HVAC Services with Design Basis Report and Calculations along with HVAC Ducting Layout, Schematic Layout and also Equipment schedule with MTO for the whole building.
- To make the exact Tie-in Connections for Portable Water, Sewage & Hazardous Wastes by providing the Plumbing & Drainage Layouts along with MTO’s.
Study Methodology approach based on the identified potential sources of all floors with occupancies.
Reception Area, Conference Rooms, Manager Rooms, Officer Rooms and Locker rooms are contained in the First & Mezzanine floors.
The Lab area is covered for the whole First Floor and are made in the form of both Commercial and Safety purposes.
Car Park Area is also taken in account with the scope of work by providing Electrical, Instrumentation, Firefighting & Ventilation Services.
The Electrical, Instrumentation & Building Services are involved for the safety of the building by reducing and controlling the chemical emissions and fire emissions during the abnormal conditions of the Lab.
Moreover, the facilities must be equipped with all emergency equipment’s (Safety Shower, Fire Sprinklers, Fire Extinguishers & Emergency Eye Wash) / facilities so that without any fear Lab operations can be done.

